Private Events
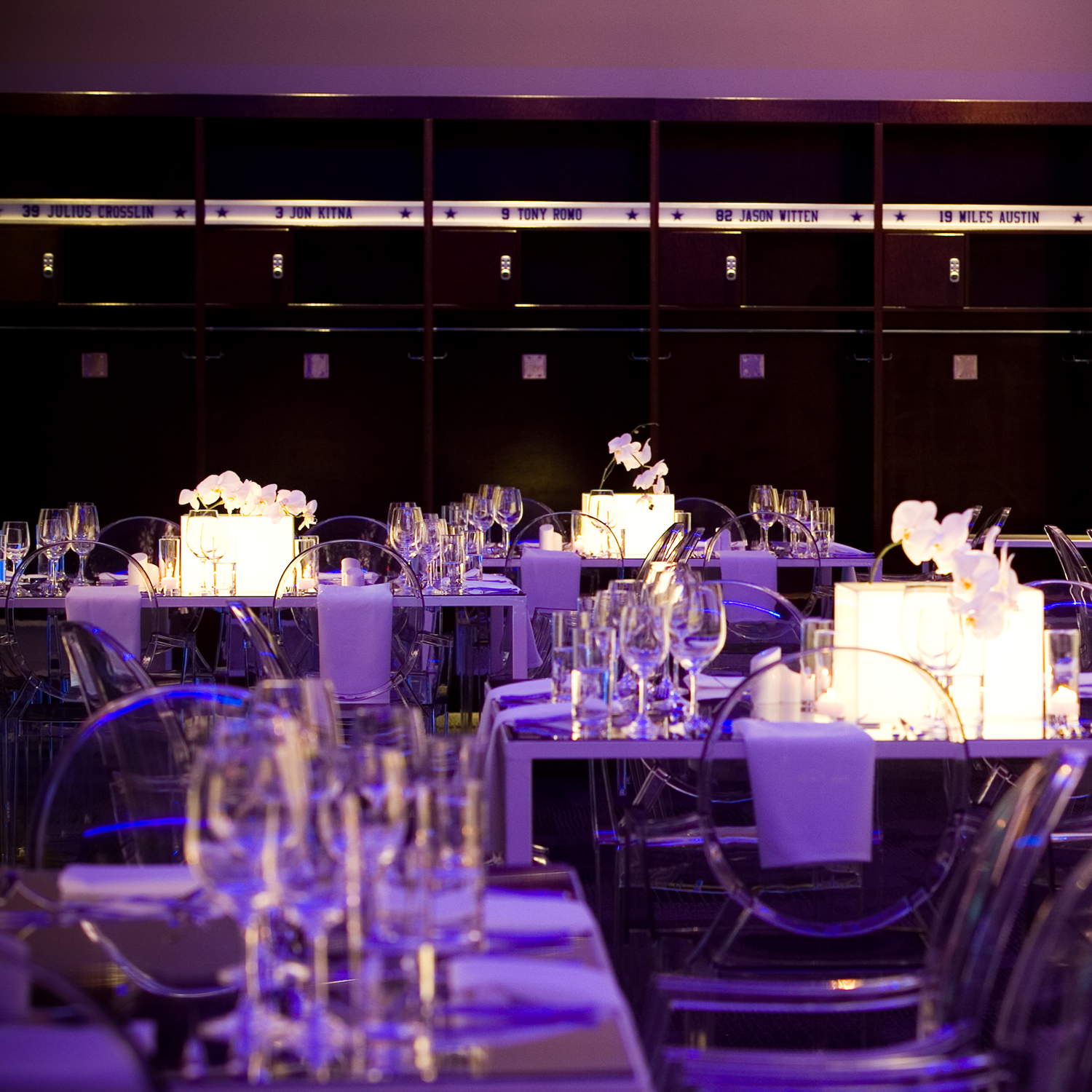
Cowboys Locker Room
Nothing can replicate the unique 2,400 square feet of space where the Dallas Cowboys prepare to take the field on game days. The Cowboys Locker Room is perfect for small receptions, meetings, and exclusive dinners. This space is equipped with two large televisions and can hold up to 150 guests.
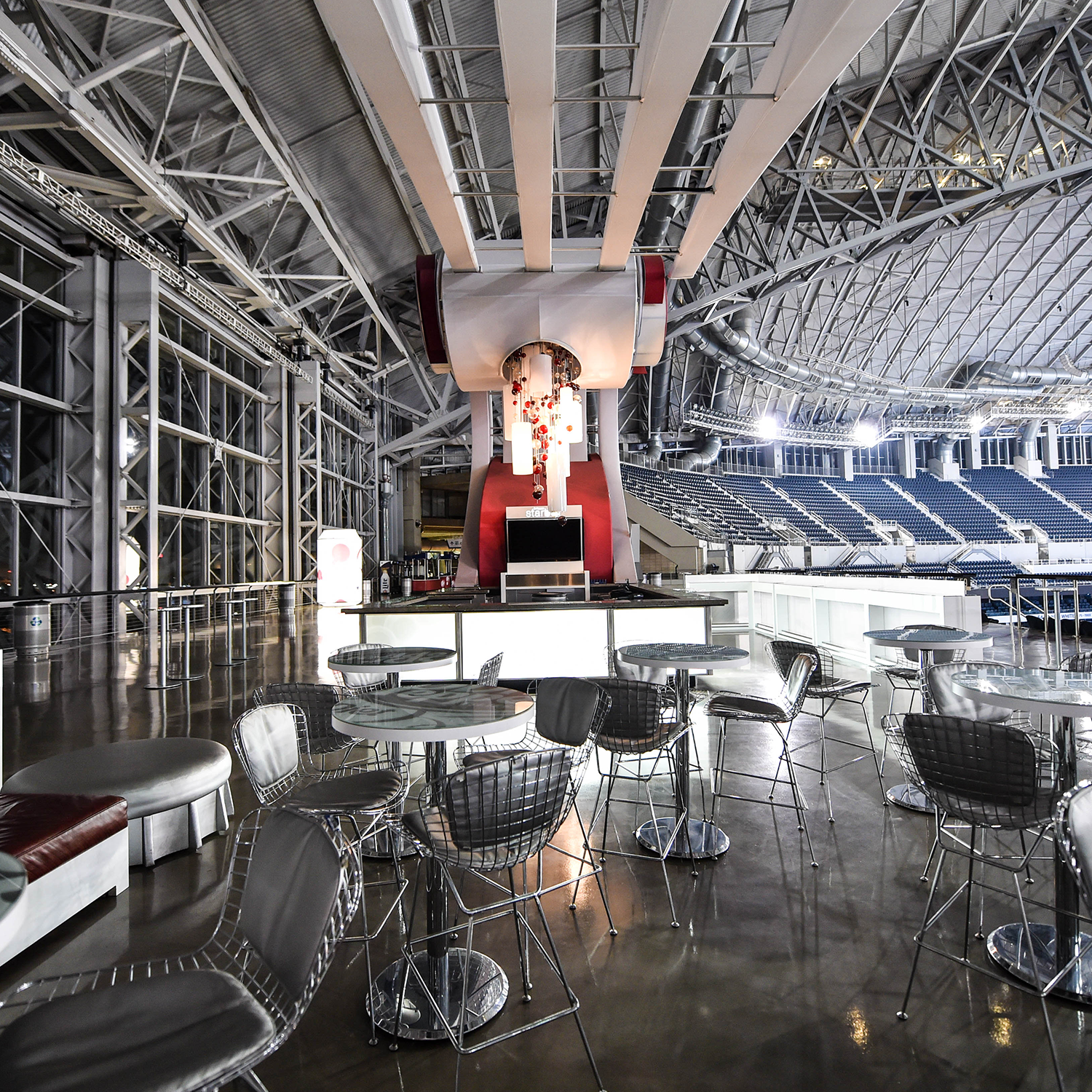
End Zone Platforms
Each of the six end zone platforms: AT&T East, AT&T West, Ford, Miller Lite, Dr Pepper, and Pepsi, present a unique event space with stunning views of inside and outside the stadium. Spaces in the end zone decks range from 14,000 – 24,500 square feet and each versatile area can accommodate from 500 – 2,500 guests. These open and light-filled spaces are an unforgettable backdrop for any event with magnificent views into the stadium and of the DFW skylines.
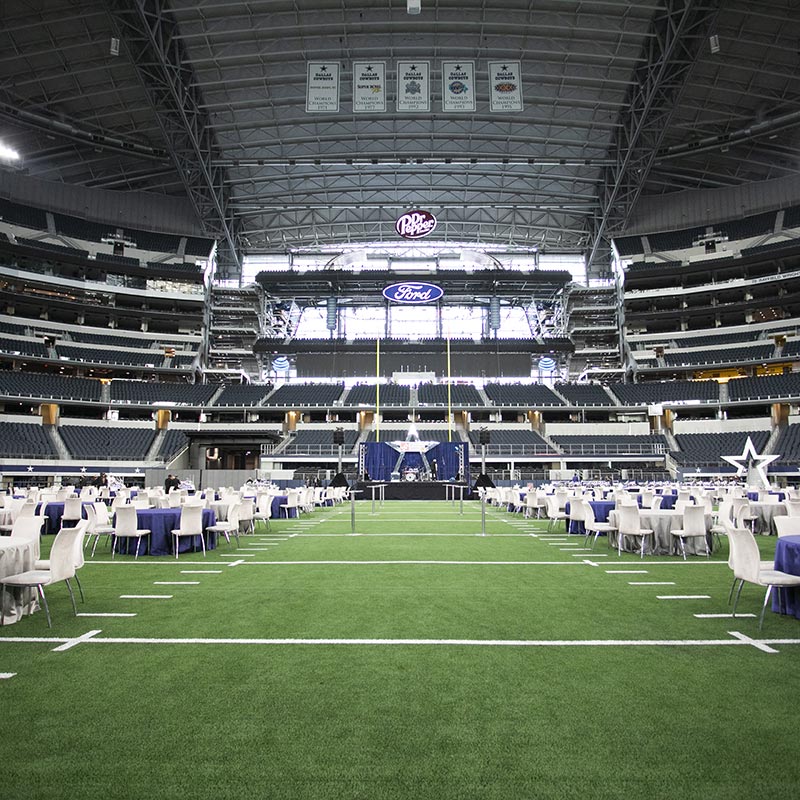
Field Events
The field provides up to 98,200 square feet of space for up to 5,000 guests. It is a monumental space for large events such as banquets, trade shows, and private concerts. The field is the heart of AT&T Stadium and can be configured to host a multitude of different occasions with any type of audio/visual capabilities.
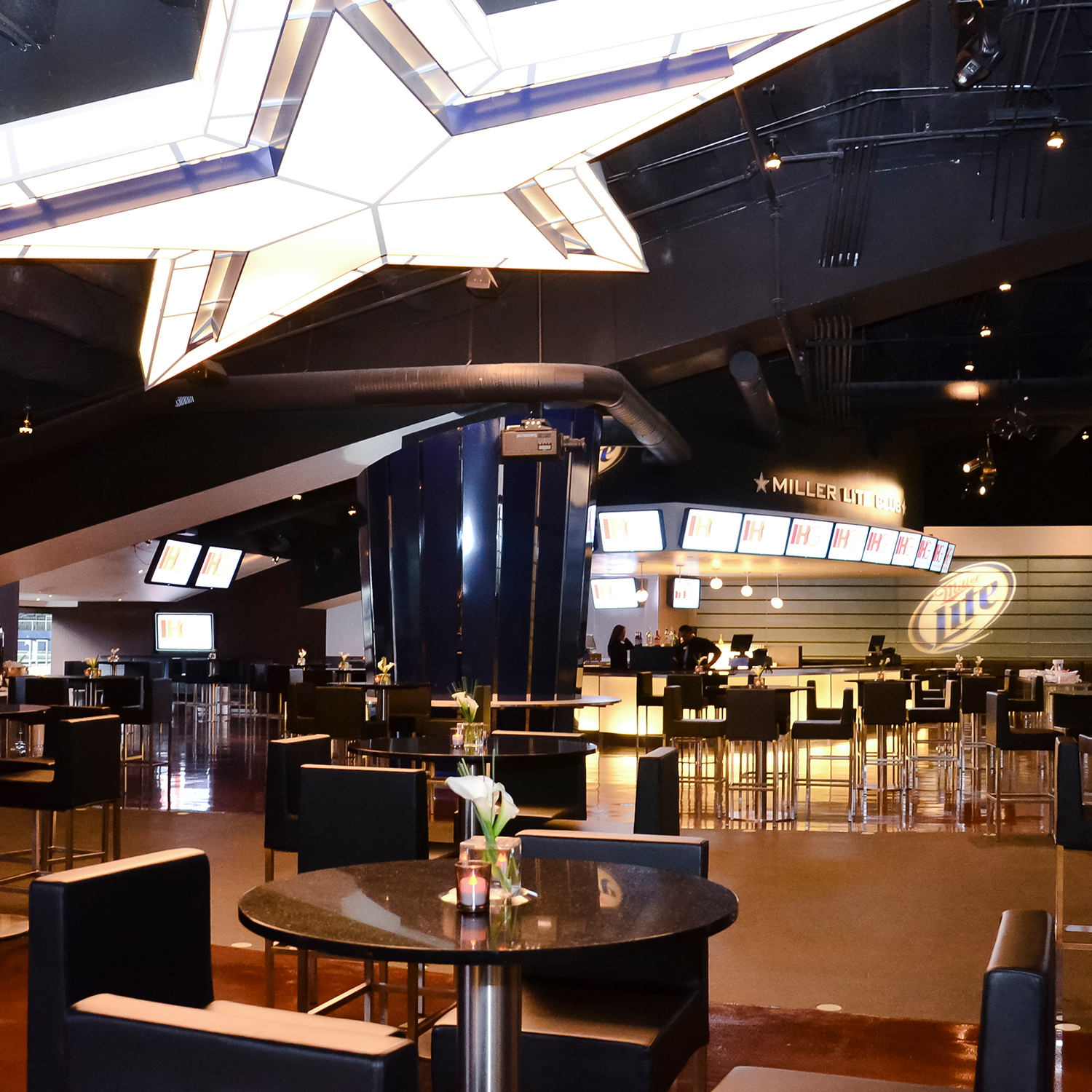
Field Level Clubs
The Miller Lite Club (South) and Bank of America Field Club (North) are versatile Field Level Clubs perfect for reception style and corporate events. Both spaces sit directly at the base of the field on the 50-yard line allowing for an up close and personal experience as guests enjoy food and beverage under the stadium lights. With existing modern décor, specialty lighting, and built-in AV infrastructure, both spaces are ideal for a variety of event styles.
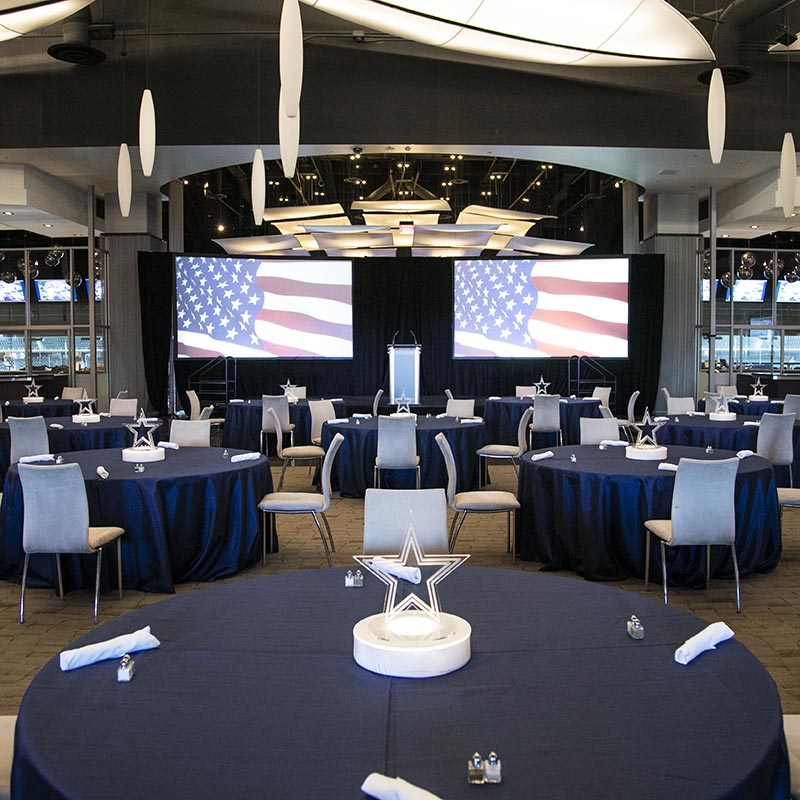
Main Level Club
Each club on the Main Level offers more than 30,000 square feet of elegant entertaining space. Both the Ryan Club (North) and AT&T Star Club (South) are fully equipped with the latest audio and visual technology and can easily host a reception with up to 2,500 guests.
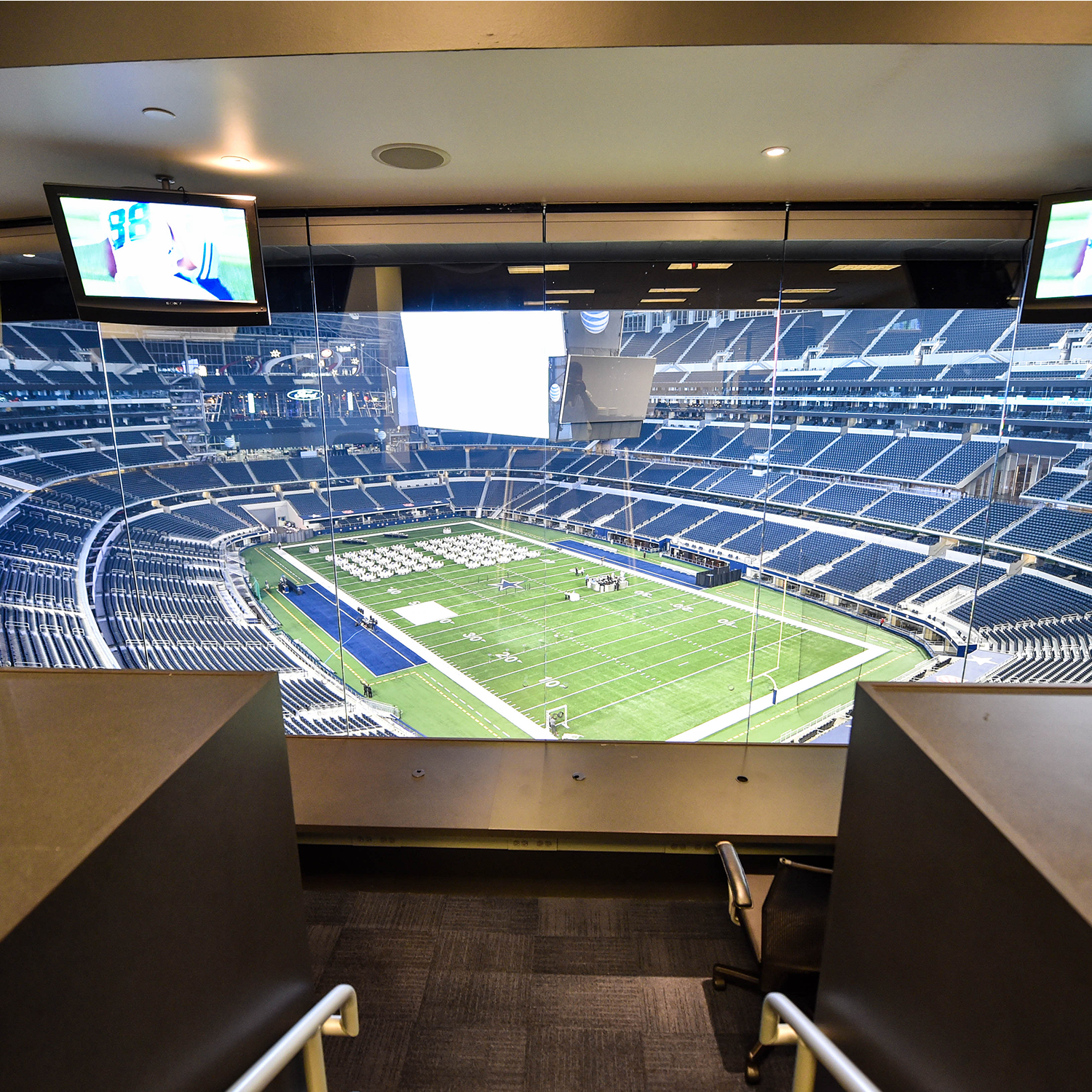
Media Press Box
The Media Press Box at AT&T Stadium will house up to 200 guests in 3,500 square feet. Guests will enjoy dramatic views of the interior bowl of the stadium from the expansive wall of windows offered in this private room.
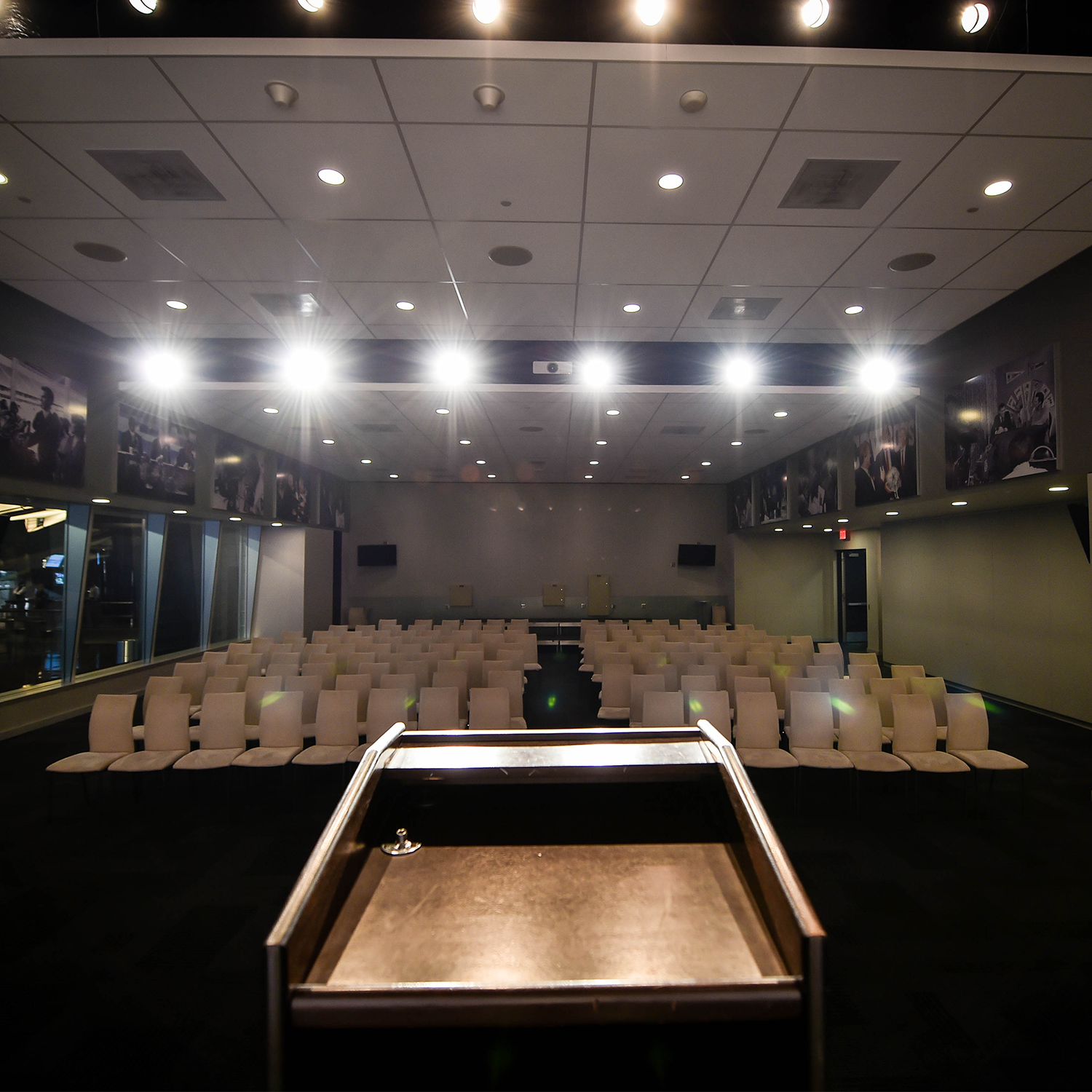
Postgame Interview Room
The Postgame Interview Room has more than 2,700 square feet of space and can accommodate up to 150 guests. The room can be configured for cocktail parties or a classroom style event of up to 100 guests.
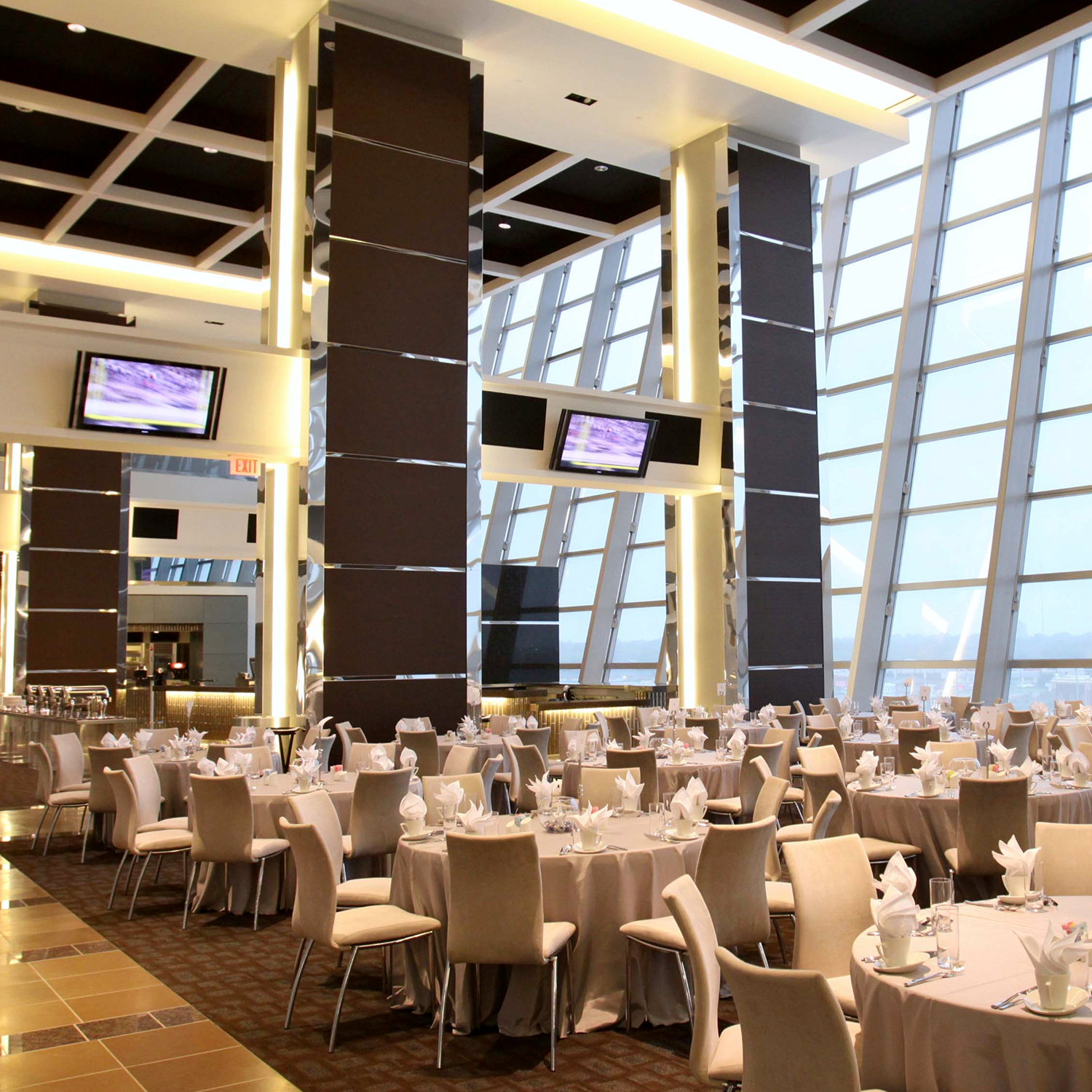
Silver Level Lounges
The prestigious American Airlines and Silver Level lounges are designed in a three-story open atrium space with astonishing outdoor views. These beautiful locations each offer more than 8,700 square feet of excellent traffic flow for groups up to 500. Each lounge is equipped with multiple LCD televisions and full audio capability.

Upper Concourse Bars
Located on the Upper Concourse, these areas offer 2,400 of the most distinctive square feet in AT&T Stadium. With modern touches, reflective tiles and sleek built-in seating, these are remarkable spaces. Up to 150 guests can be accommodated for an intimate dinner or cocktail party.
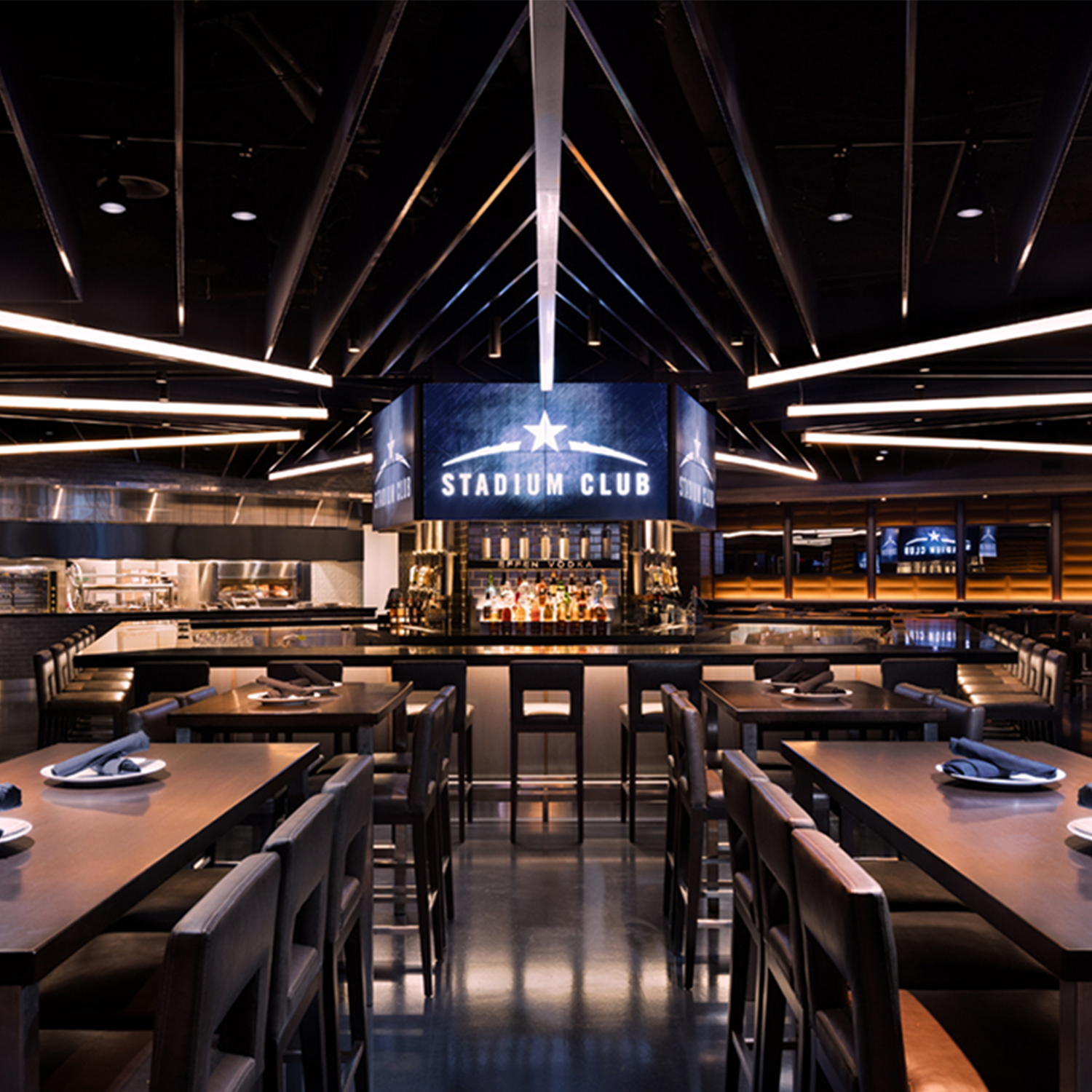
Stadium Club
Stadium Club has a natural reception style set-up with two existing bars in the space and custom lighting, built-in TVs and audio capabilities. The 14,000 square foot space accommodates 600 guests and has a direct entrance into the Pro Shop that can be opened for a private shopping experience.
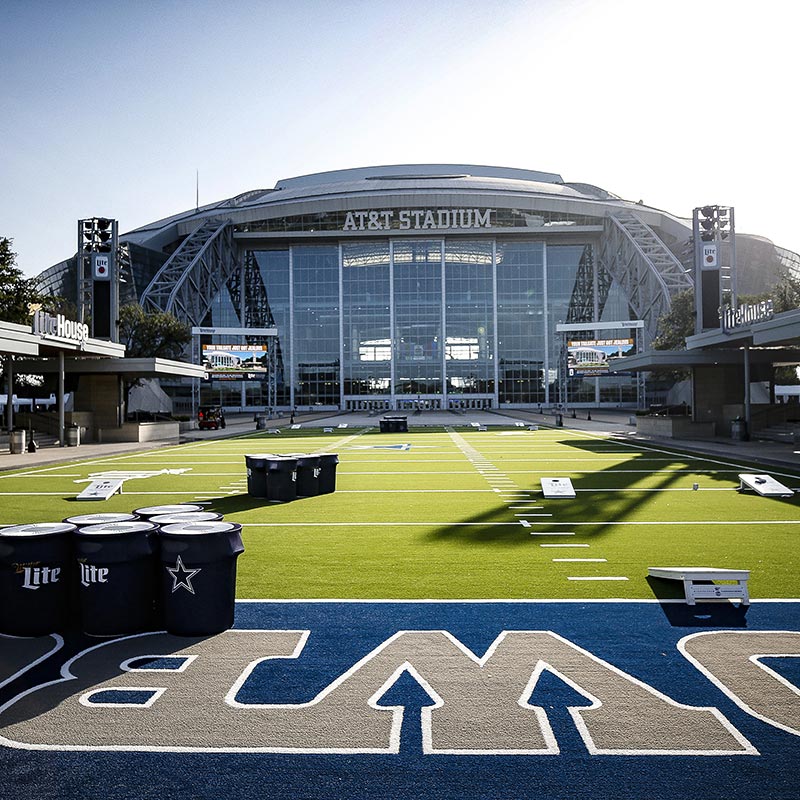
Miller Lite®House
Located just outside of AT&T Stadium, Miller Lite®House boasts a 70-yard Cowboys turf field featuring field games, four video boards and over 60 television screens, two fantasy football screen walls and over 87,000 outdoor square-feet for up to 3,000 guests to enjoy event day experiences.